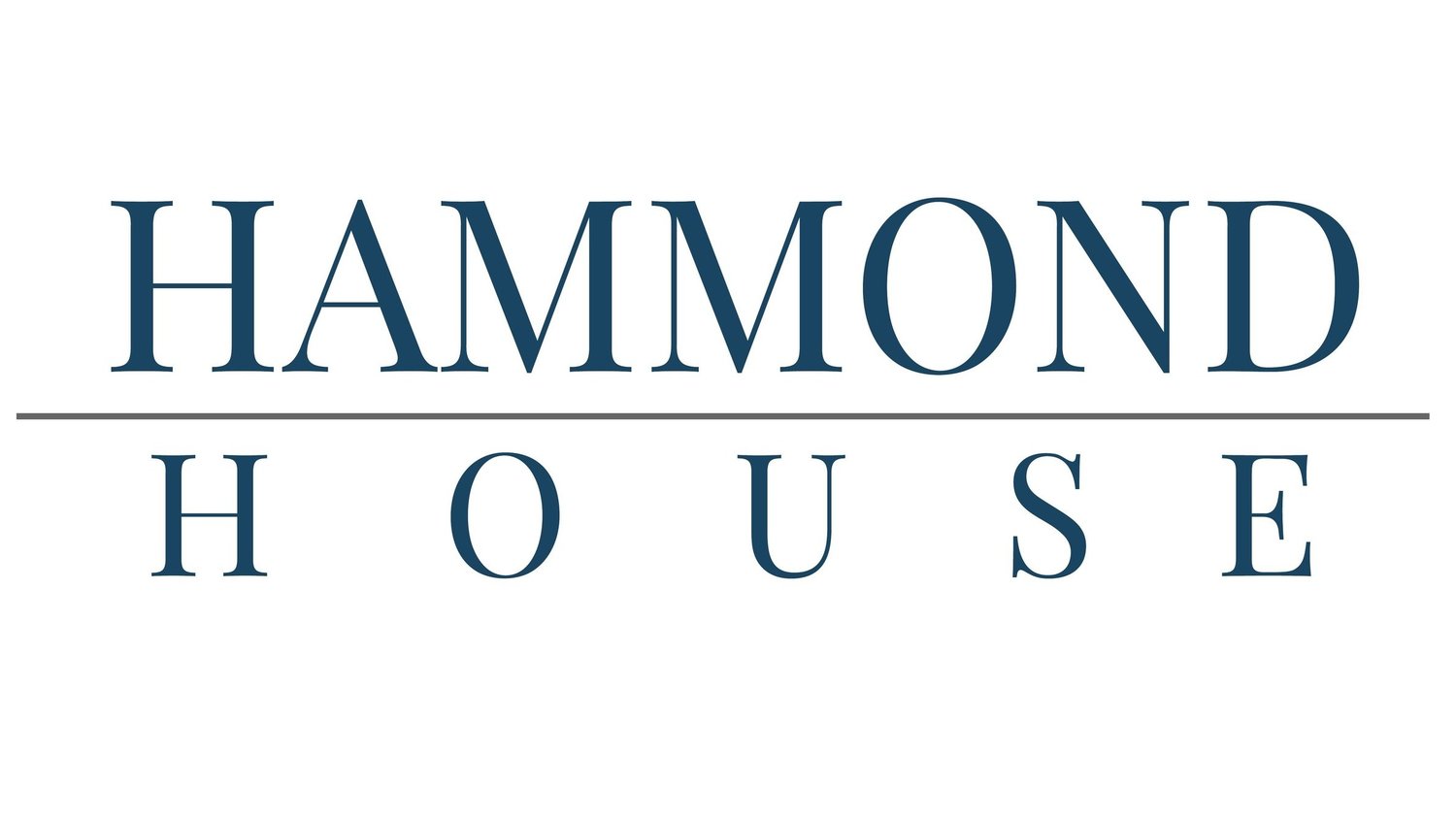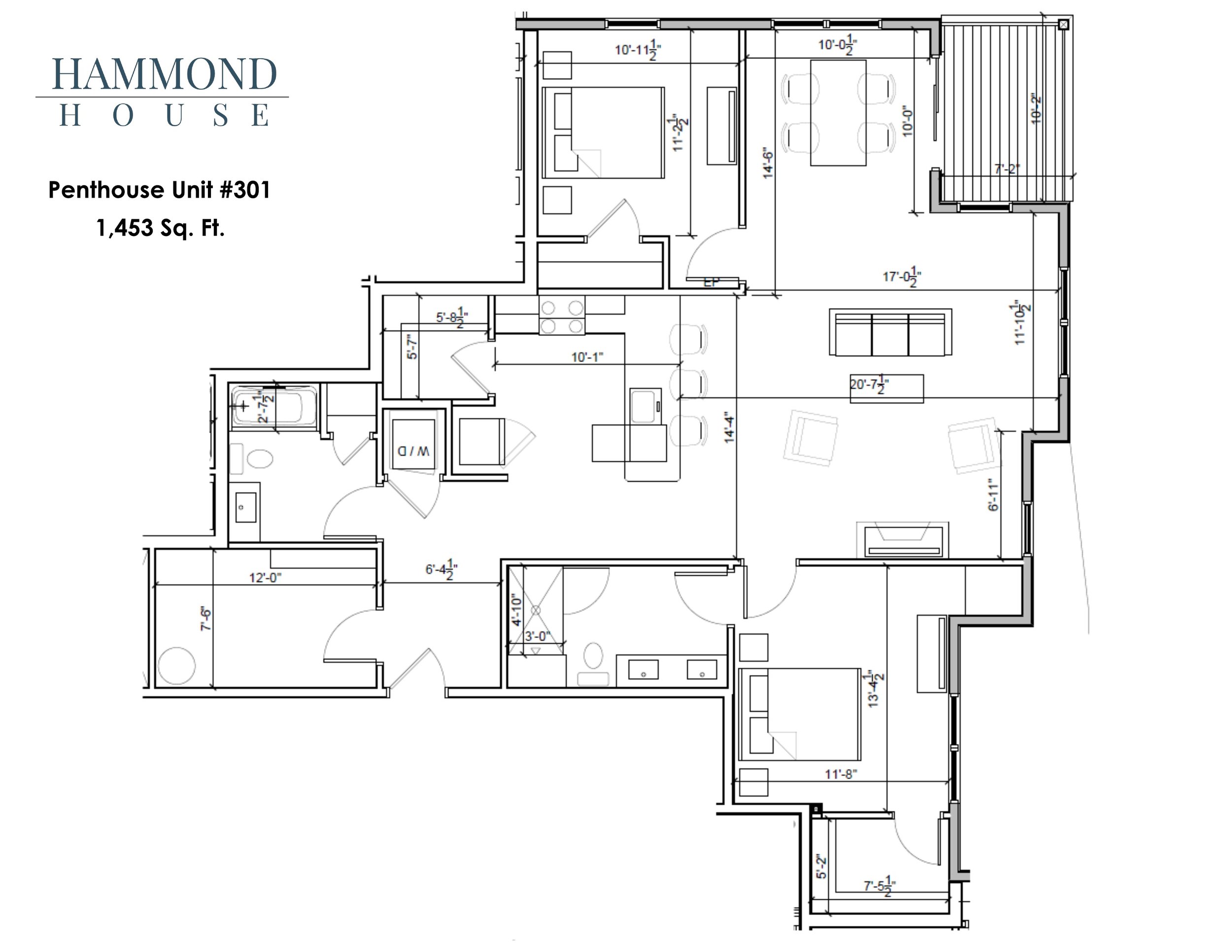

Penthouse Unit #301 - $800,000
UNDER CONTRACT
Square Footage: 1,453 SF
Outdoor Space: Private deck
Storage: Dedicated storage room inside unit
Features: Gas fireplace, top floor living, master suite with walk-in closet
Parking: One dedicated garage parking space (2nd spot available for purchase)


Unit #103 - $550,000
UNDER CONTRACT
Square Footage: 1,283 SF
Outdoor Space: Two private decks
Storage: Dedicated storage unit on the first floor
Features: Gas fireplace, first-floor living, master suite with walk-in closet
Parking: One dedicated garage parking space (2nd spot available for purchase)
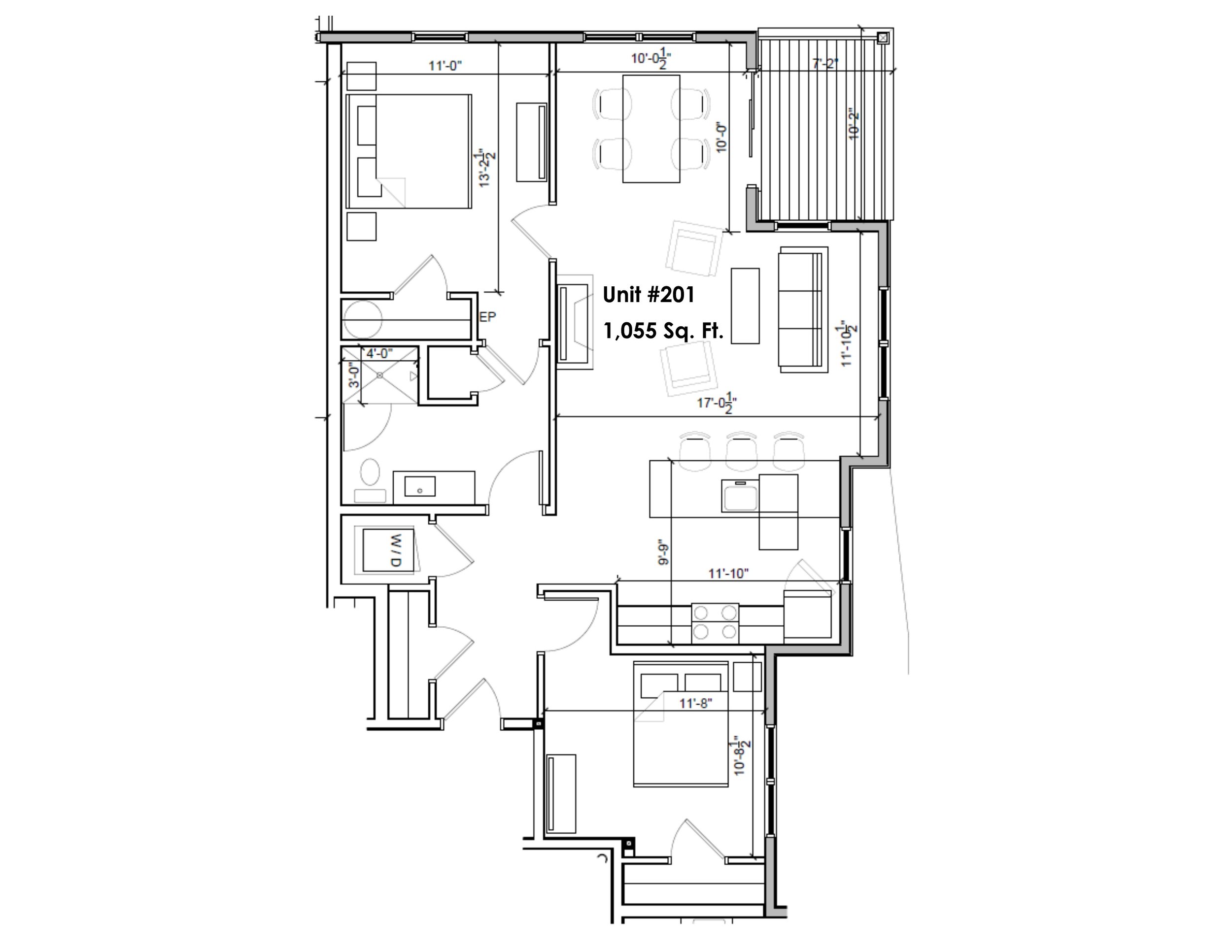

Unit #201 - $499,000
UNDER CONTRACT
Square Footage: 1,055 SF
Outdoor Space: Private deck
Storage: Dedicated storage unit adjacent to parking space #8
Features: Gas fireplace
Parking: One dedicated garage parking space (2nd spot available for purchase)


Unit #106 - $525,000
UNDER CONTRACT
Square Footage: 1,164 SF
Outdoor Space: Private deck
Storage: Dedicated storage unit on the first floor
Features: Gas fireplace, first-floor living, master suite with walk-in closet
Parking: One dedicated garage parking space (2nd spot available for purchase)
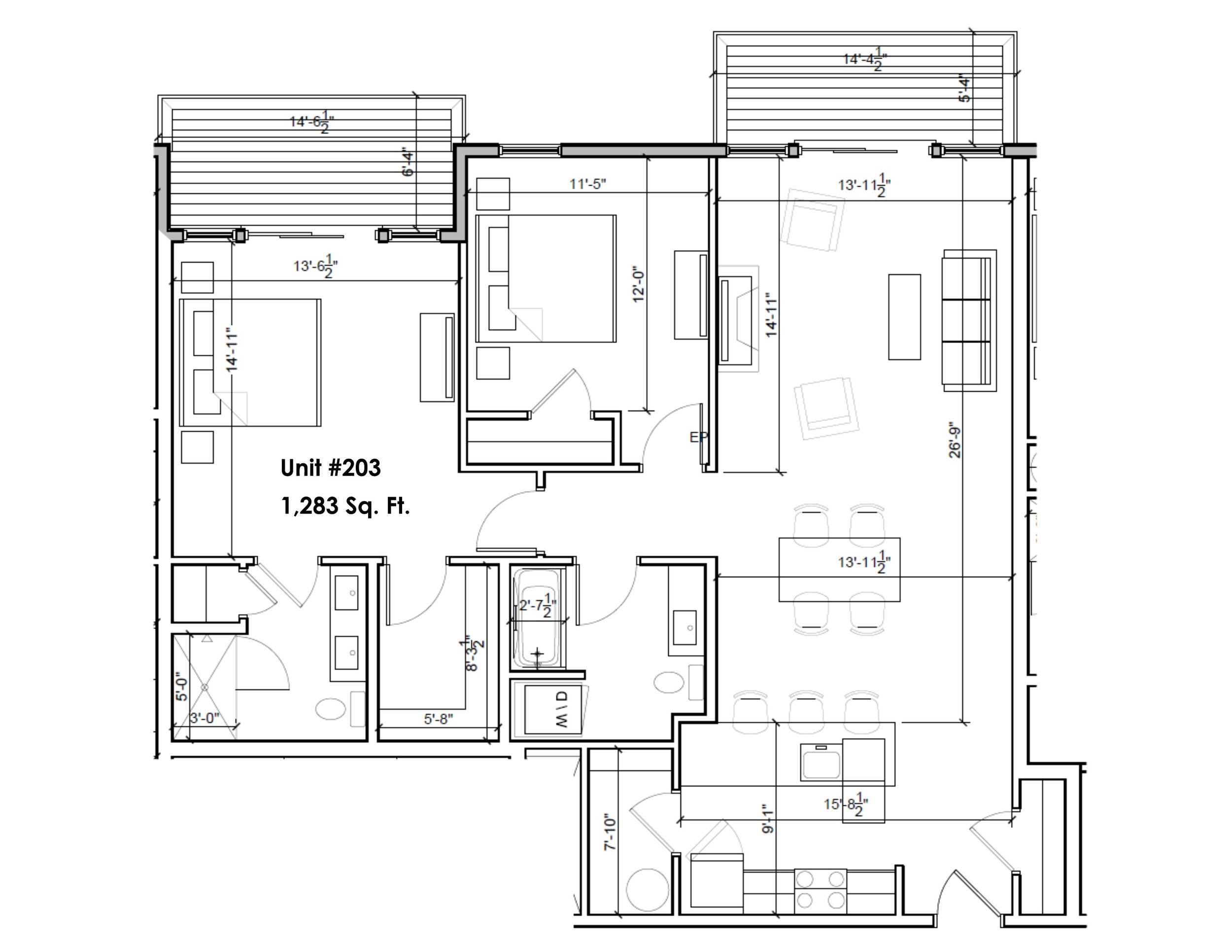

Unit #203 - $580,000
UNDER CONTRACT
Square Footage: 1,283 SF
Outdoor Space: Two private decks
Storage: Dedicated storage unit on the second floor
Features: Gas fireplace, master suite with walk-in closet
Parking: One dedicated garage parking space (2nd spot available for purchase)
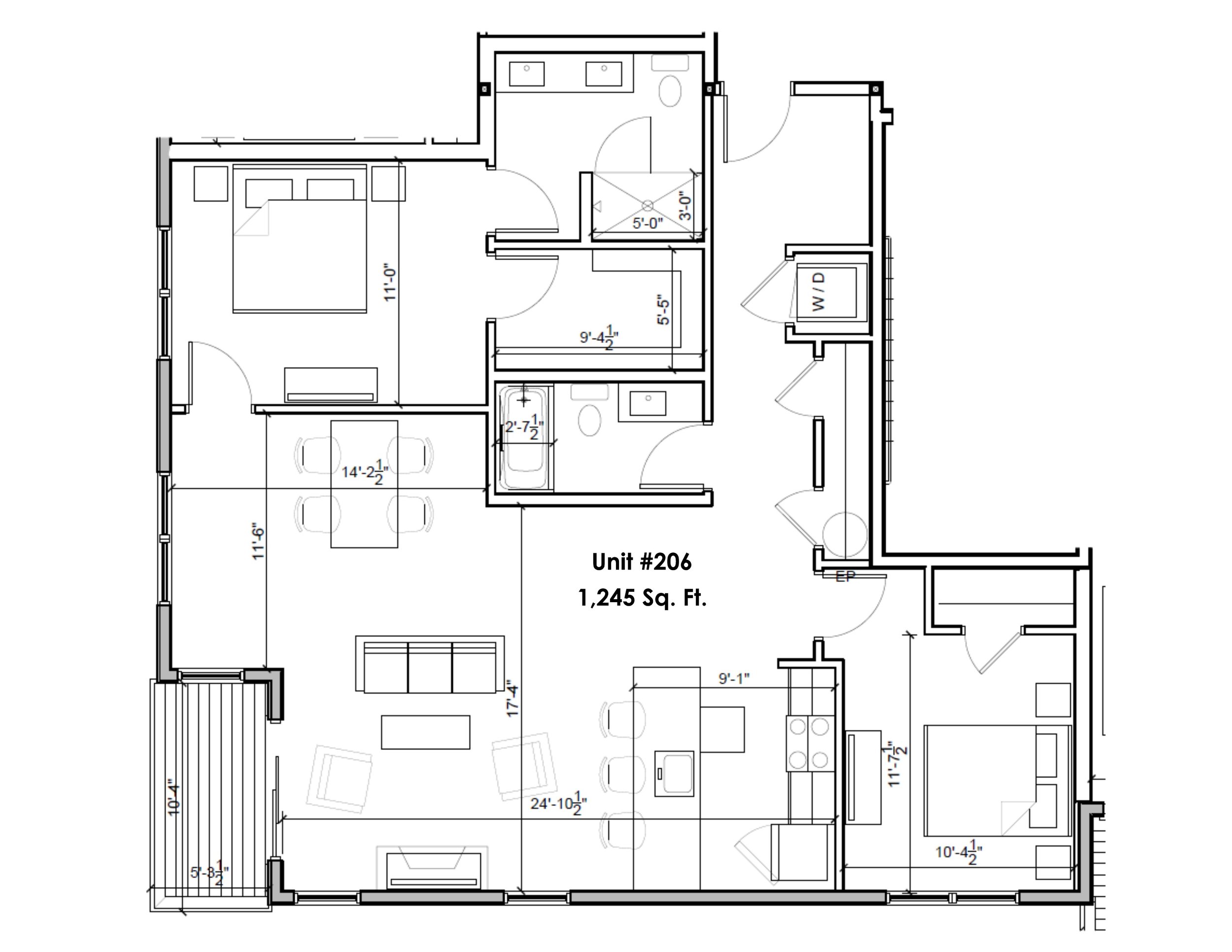

Unit #206 - $599,000
UNDER CONTRACT
Square Footage: 1,245 SF
Outdoor Space: Private deck with Back Cove and city views
Storage: Dedicated storage unit on the second floor
Features: Gas fireplace, master suite with walk-in closet
Parking: One dedicated garage parking space (2nd spot available for purchase)
For more information on other unit layout options and to view building floor plans, please choose from the options below:
